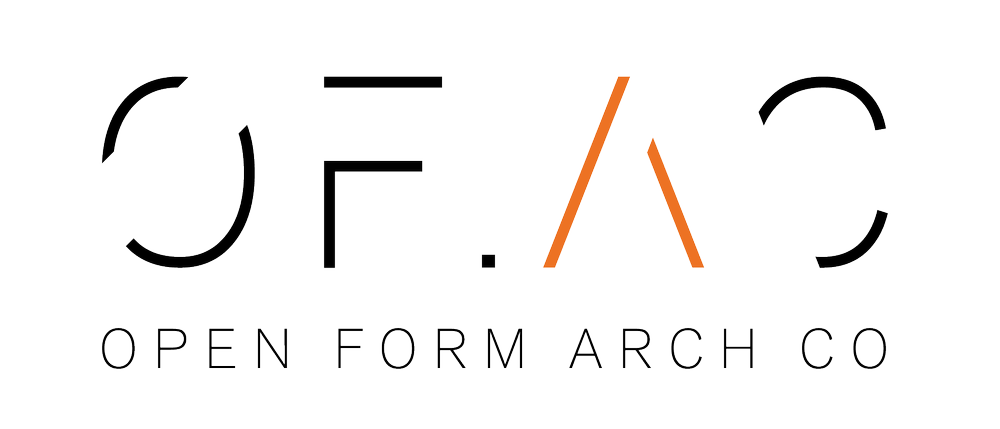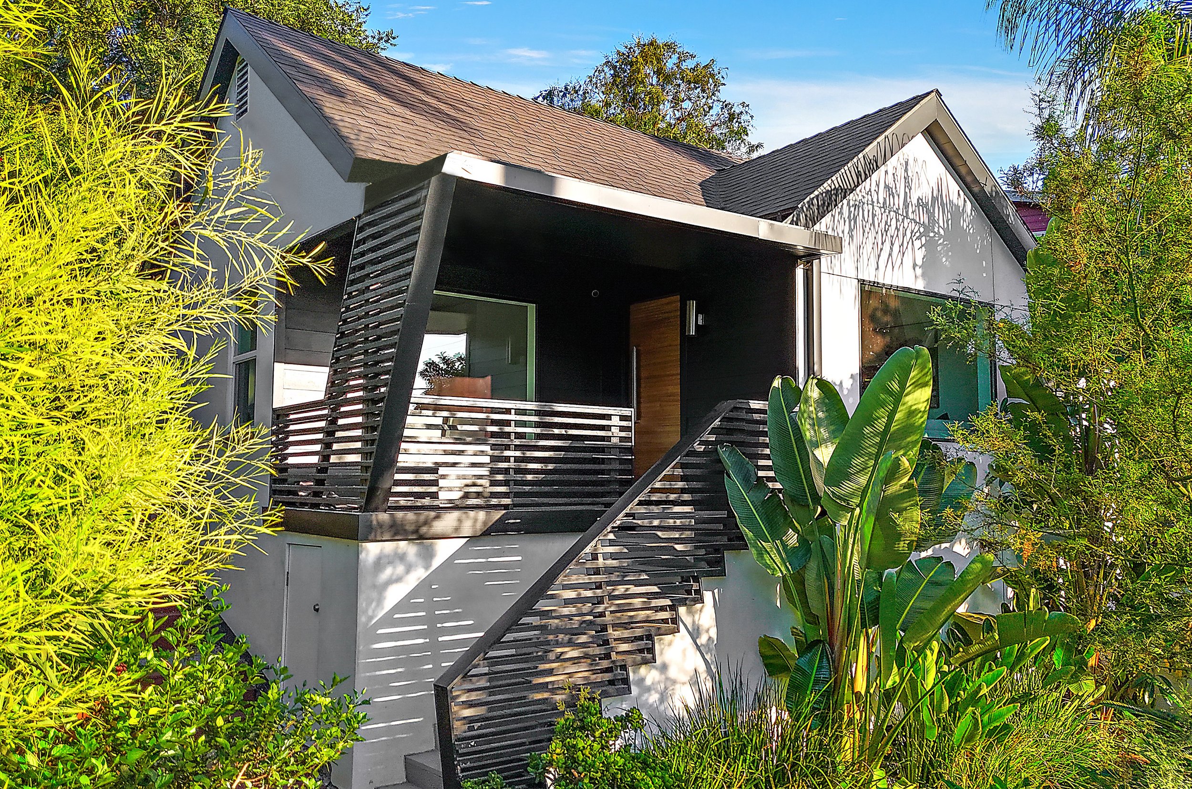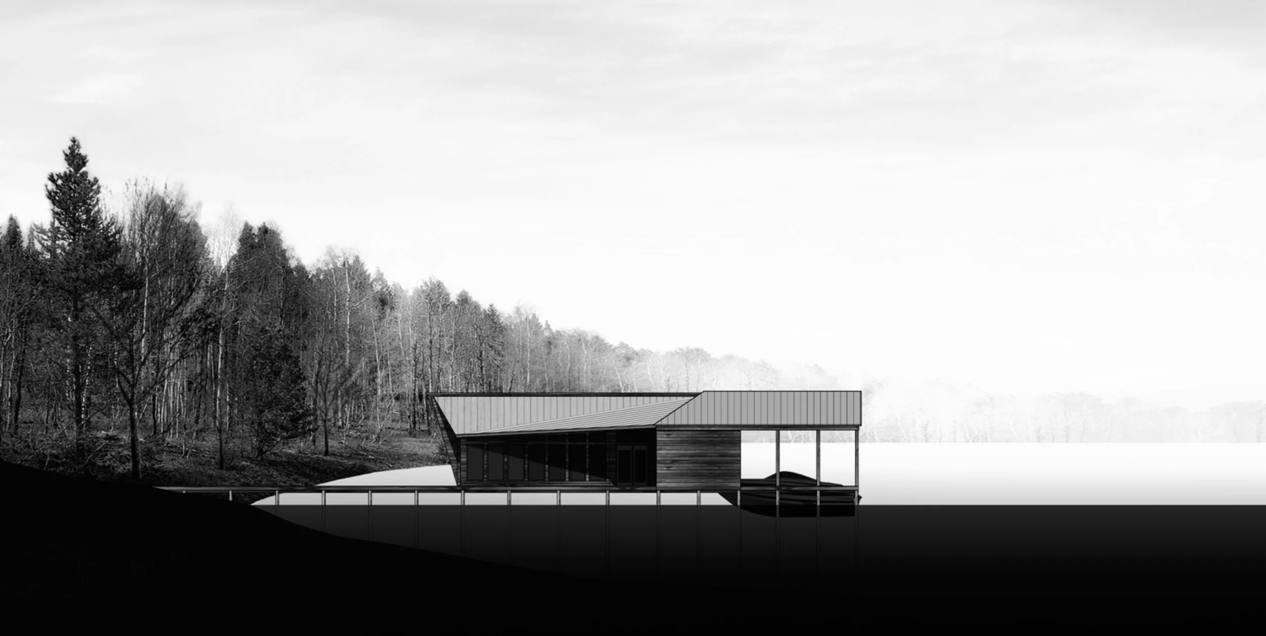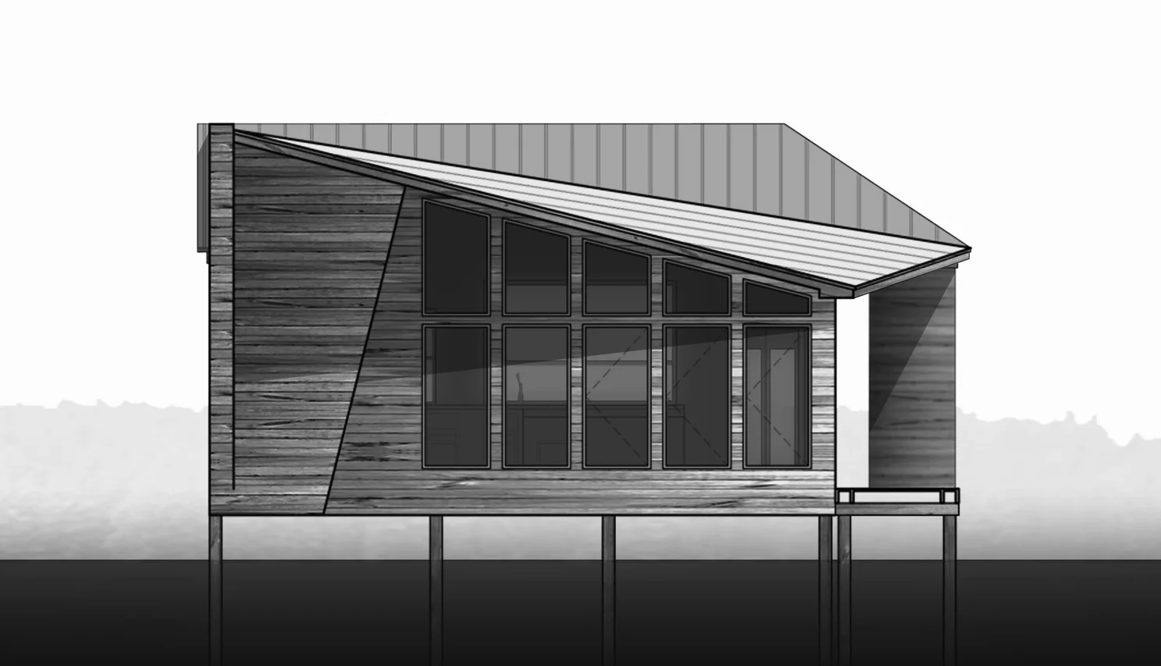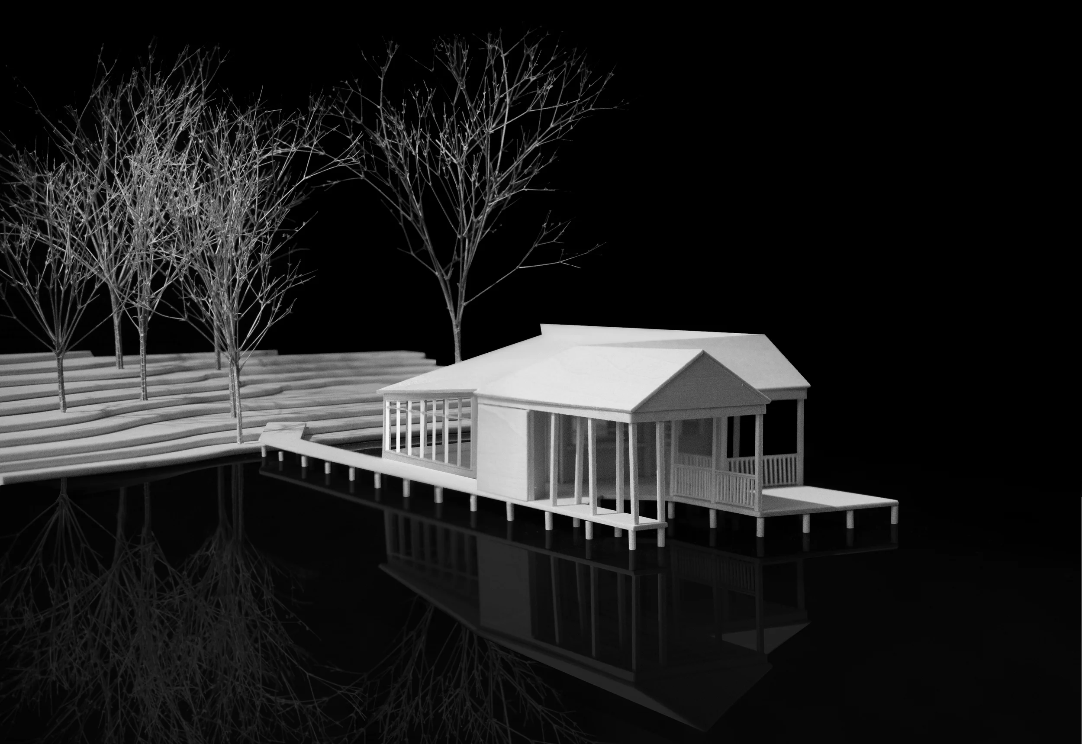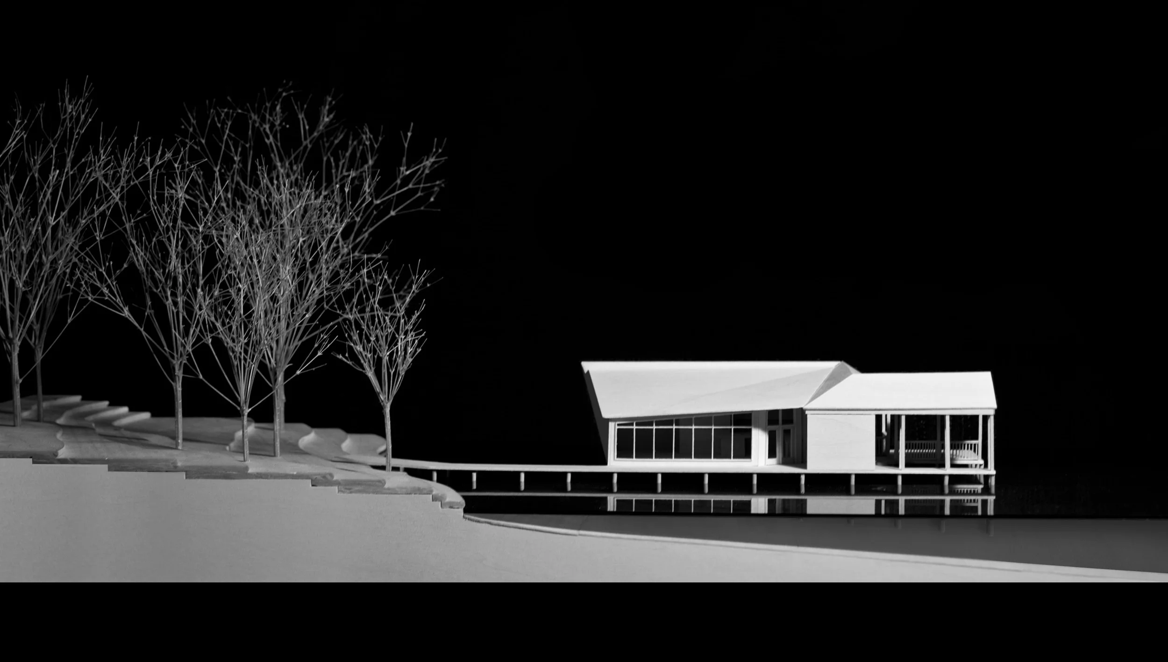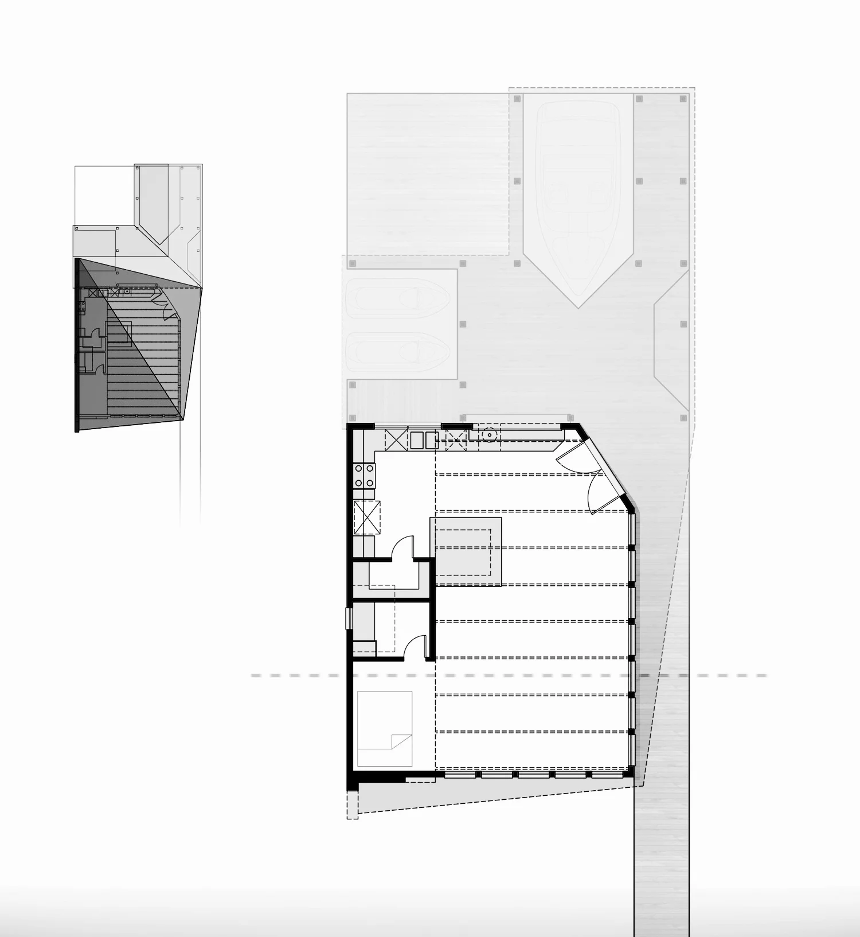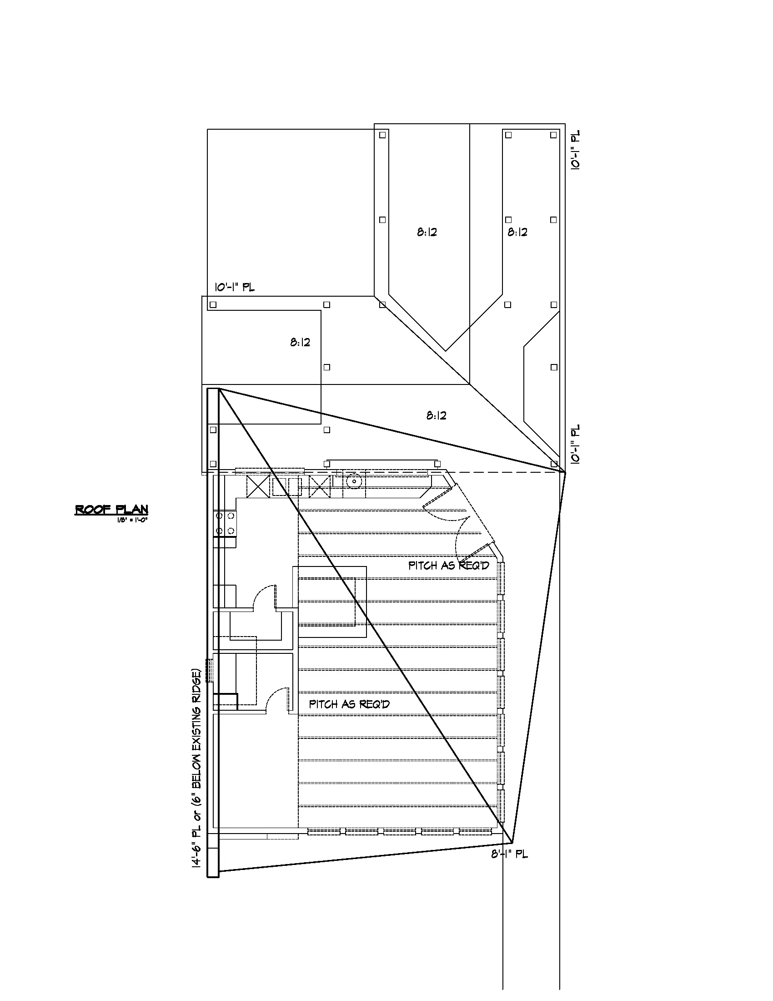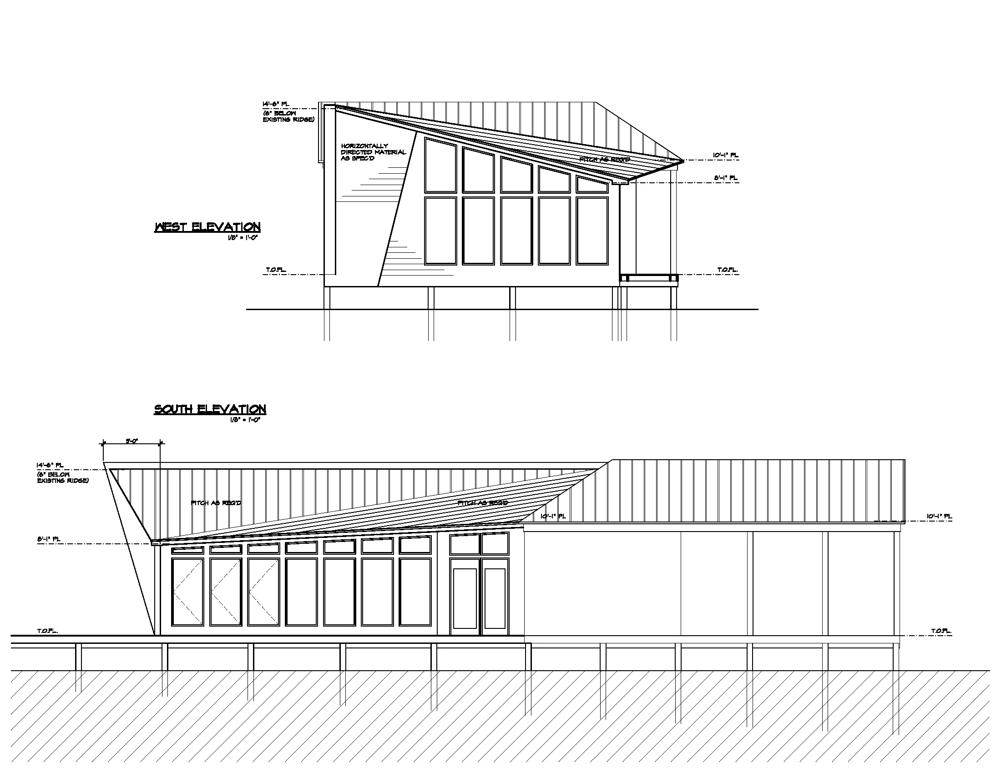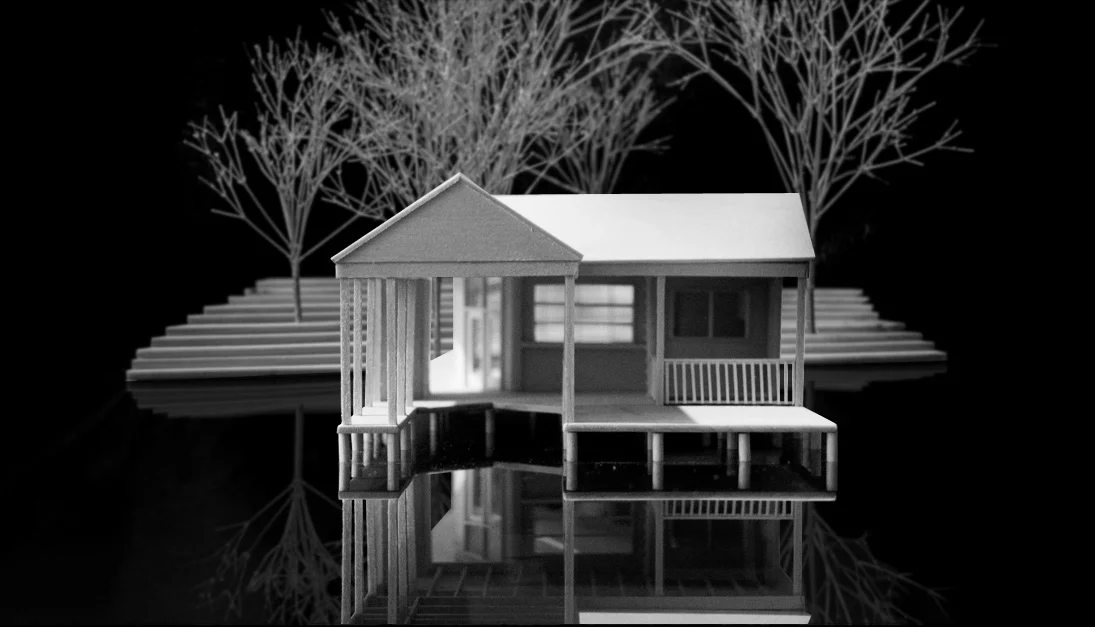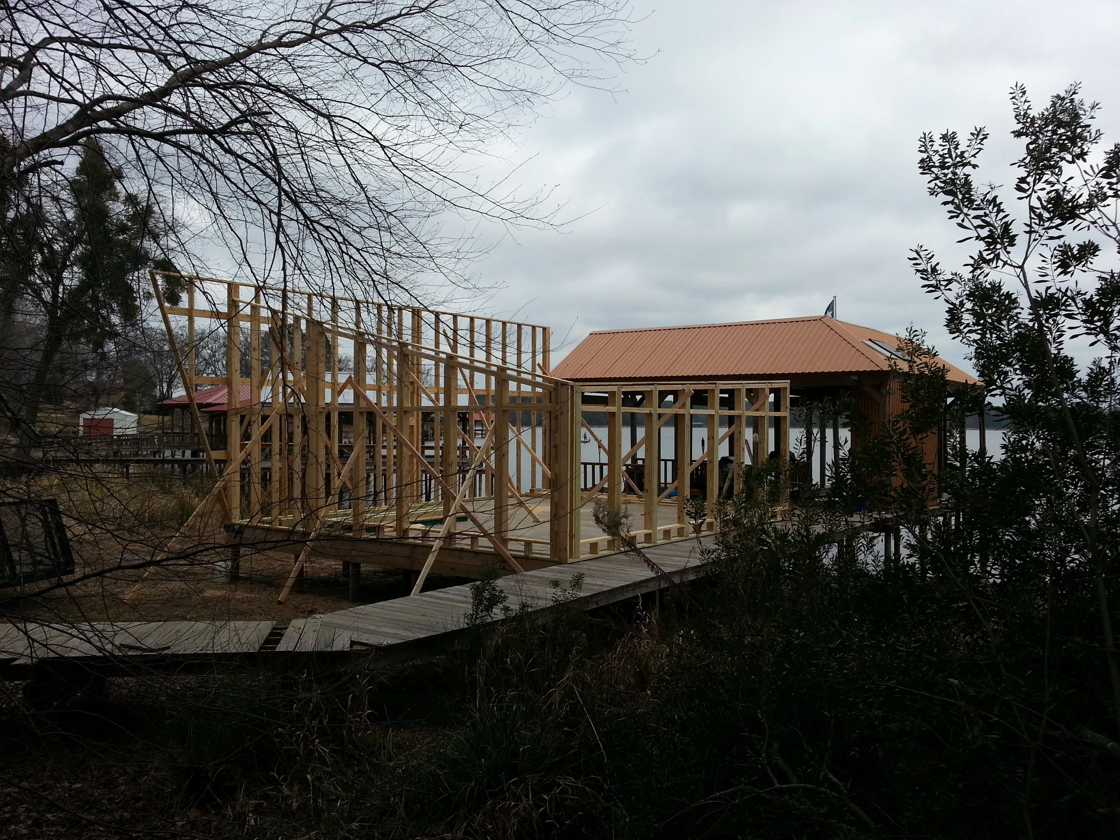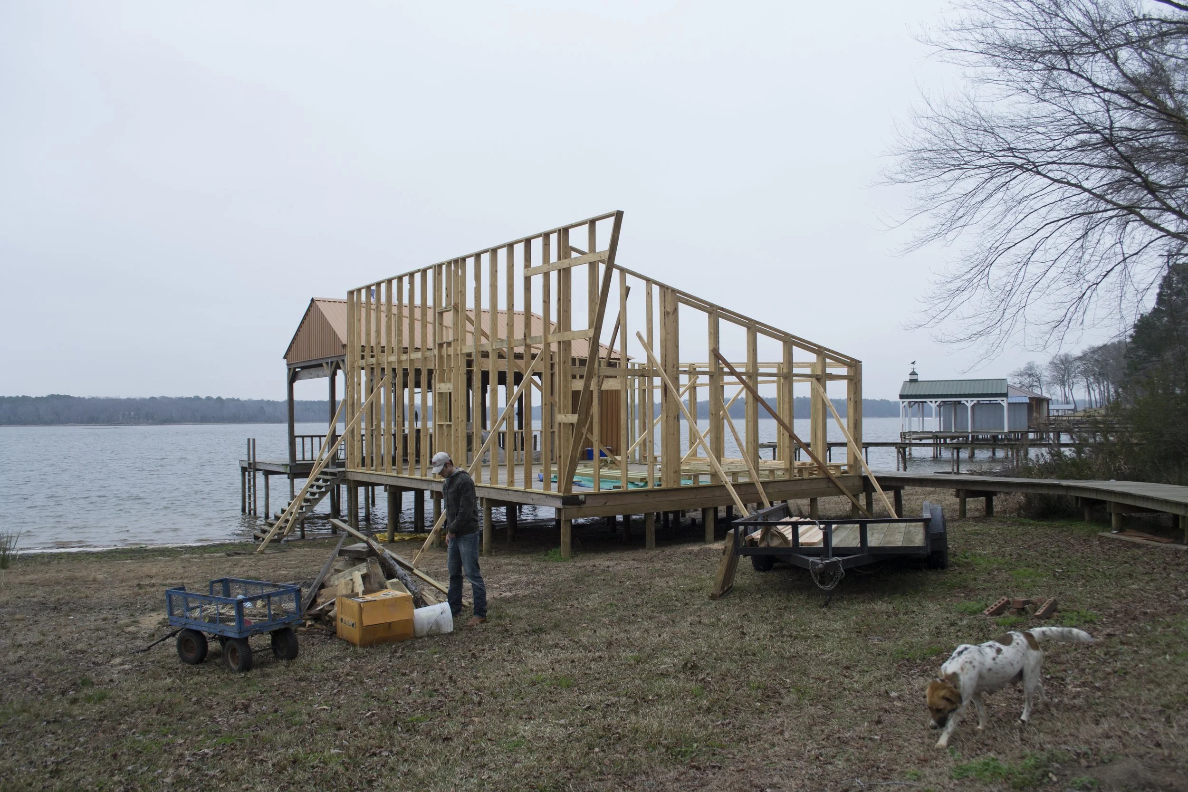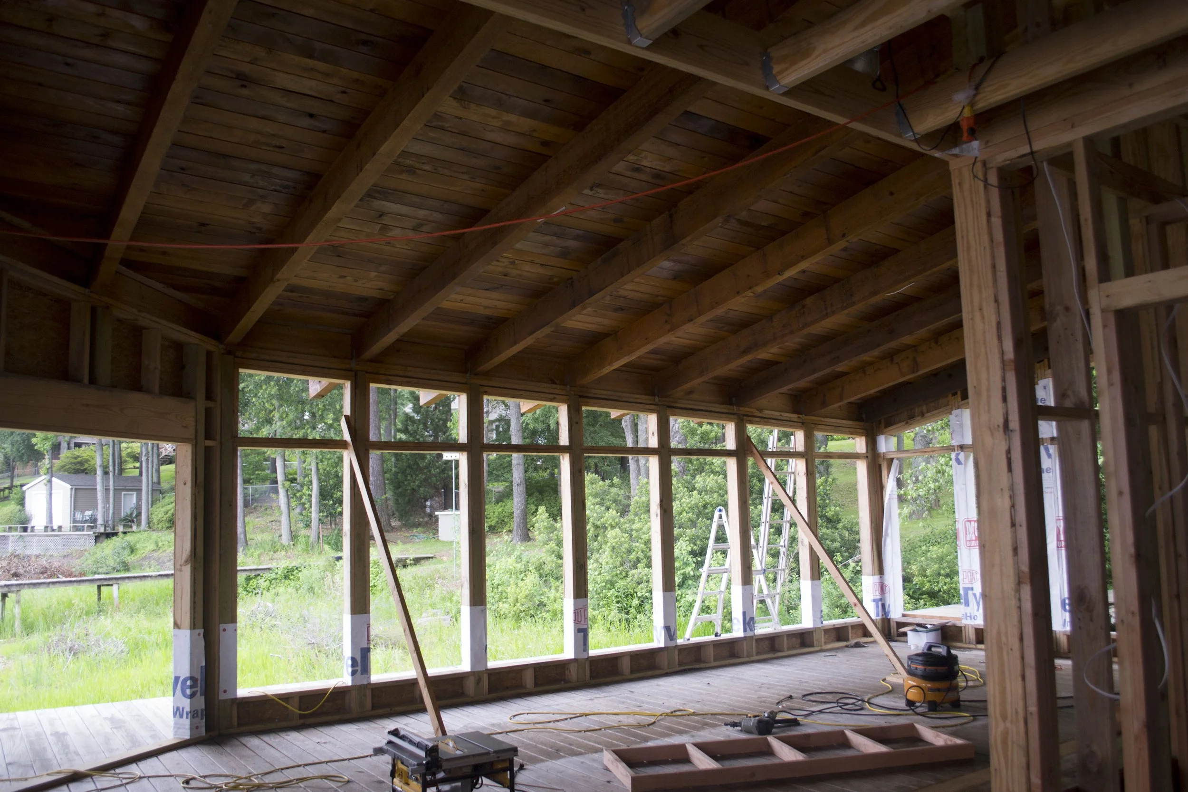Architect - OpenForm Arch Co
Contractors - Kear General Construction, OpenForm
Project SF - 1,156 interior, 5,680 exterior
This renovation project was for a 1926 house in the up and coming neighborhood of Montecito Heights near northeast Los Angeles. The nearly forgotten structure had several cover-up renovations over the years that left the exterior to style-less disarray; and pushed to the background of an otherwise nice, quiet hillside neighborhood. The driving ambition of the design was to produce a new identity through material and textural overlays that would emphasize the existing silhouette and organizational layout. A neutral palette of black and white contrasts internally, and also externally among colorful red and green wood siding houses. A small icon among larger houses, the project mimics contextually through familiar gabled roof pitches and landscaping of colorful variation. An exterior garden and fire pit at the front portion of the site provides an outdoor retreat for intimate gatherings among lush vegetation; while hillside terracing with multiple living spaces and an upper steel deck provides views to the distant NorthEast LA hillsides. The building’s scope of work includes a completely redesigned exterior, new kitchen, walls, floors, windows, doors, trim, fixtures, appliances, storage, landscaping, siding, roofing, lighting, MEP, fireplace and bathroom. Essentially a new house visually, the reverse hillside slip rock below, concrete foundations, and old growth wood framing were more than adequate structurally to remain intact. Project completion Summer 2023.















