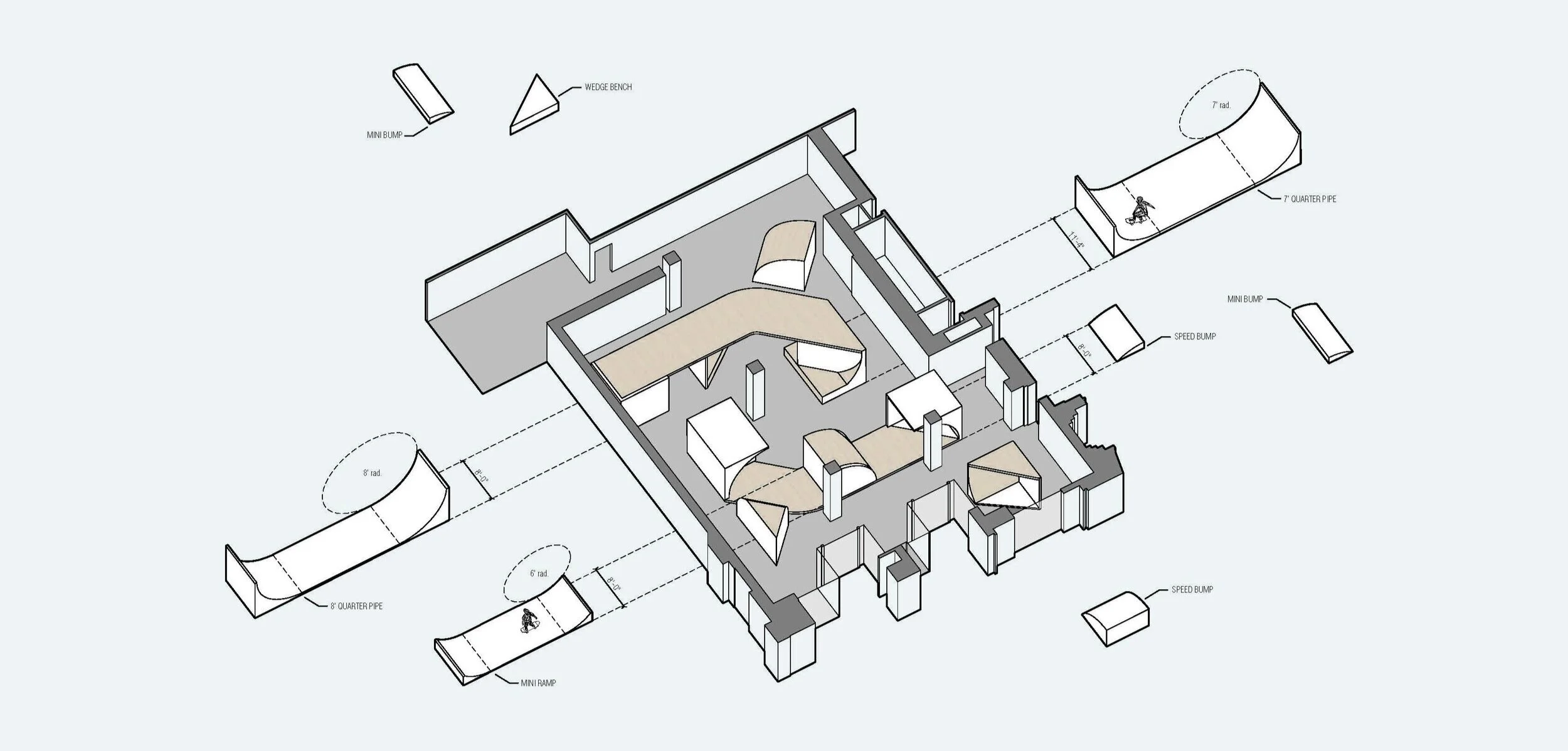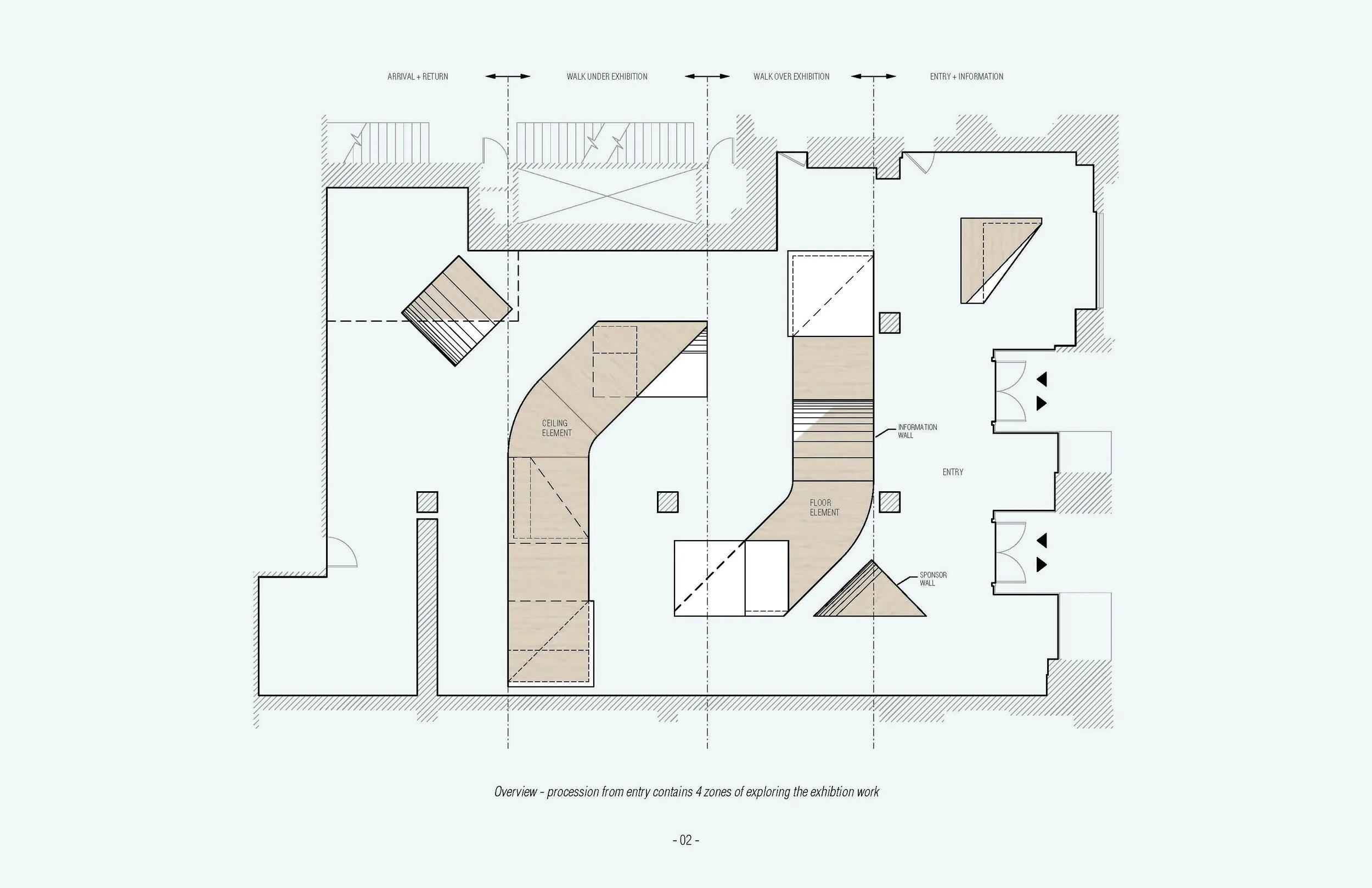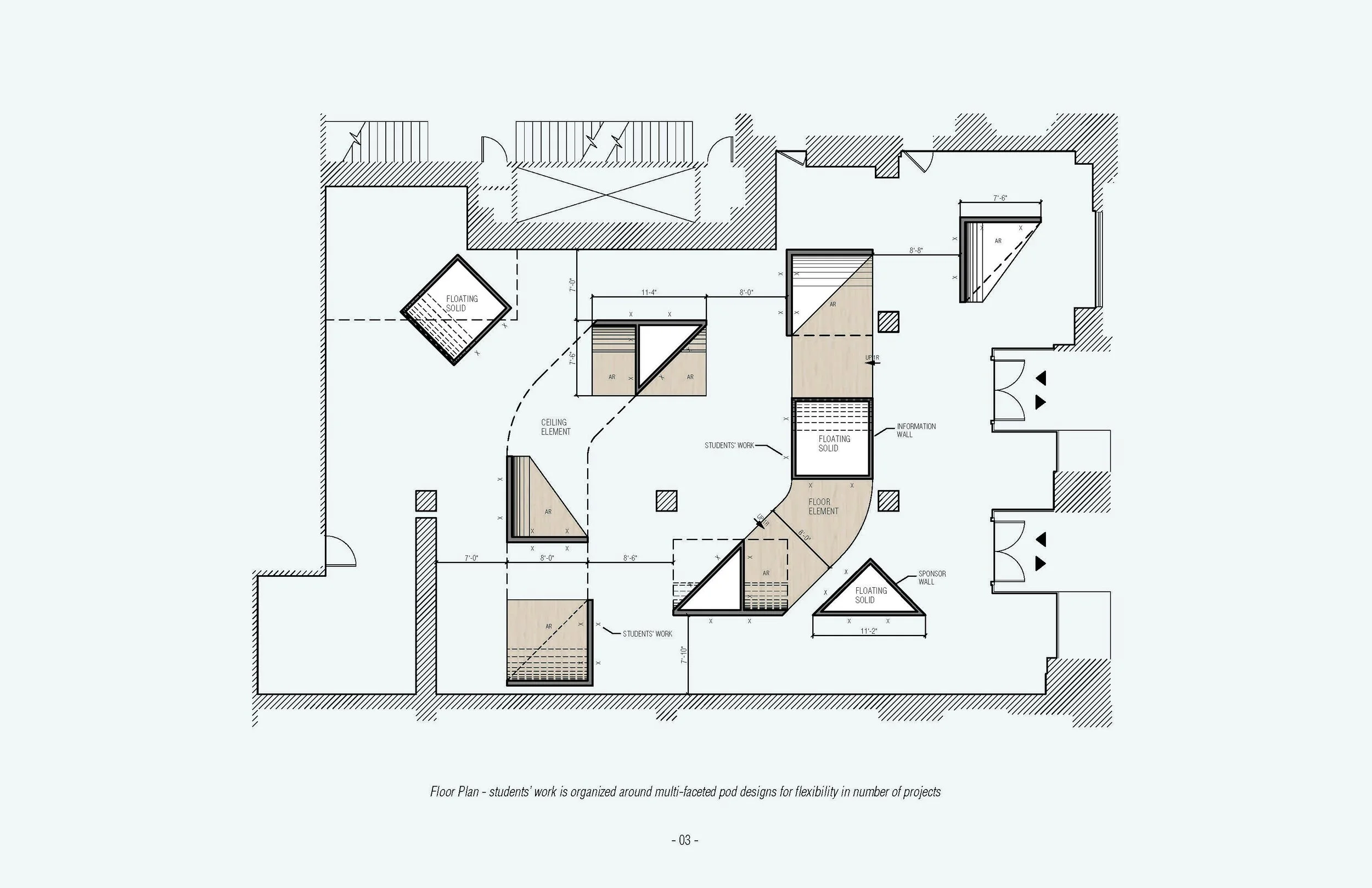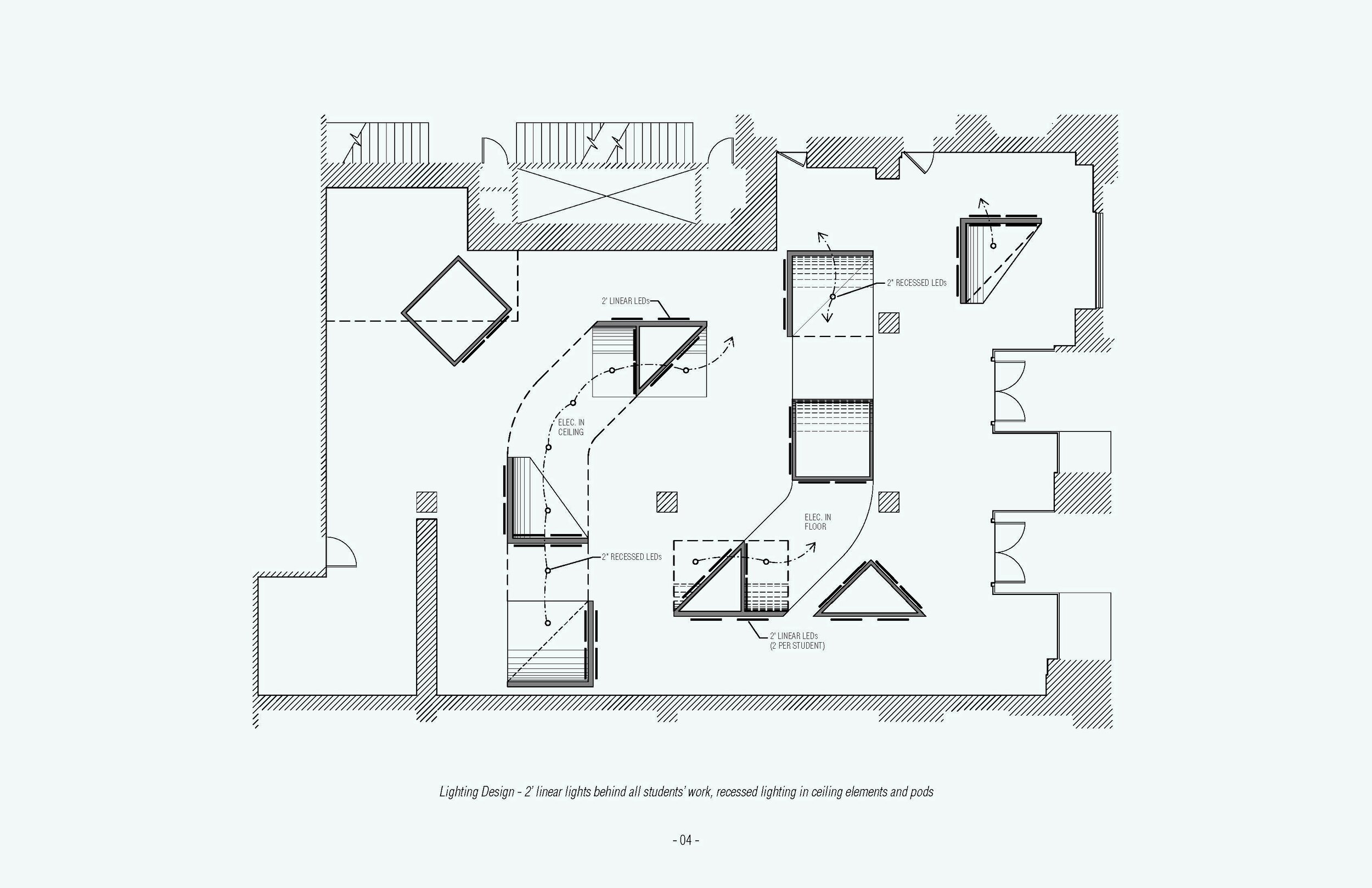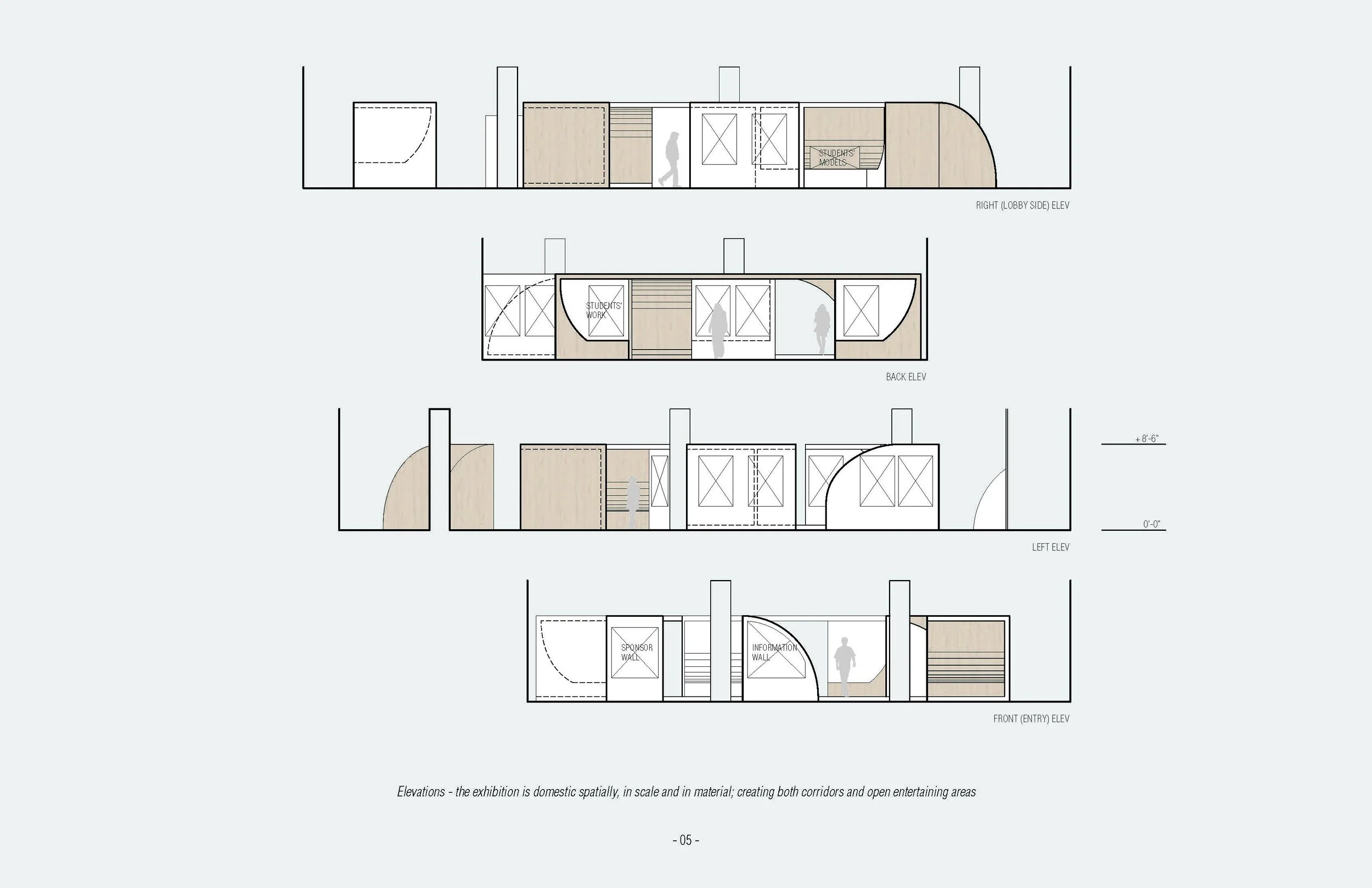OVER / UNDER EXHIBITION
The Over / Under exhibit design proposal is driven by 3 key concepts. First, the creation of an exceptionally immersive environment offering a playful discovery of the students’ work. Second, the creation of movement or congregation zones by varying the types of spaces throughout the gallery. Lastly, the integration of an innovative second life aspect for the exhibition materials by incorporating LA inspired, skate park ramps. These ramps will be accepted and reconstructed by Oasis of Hollywood, an organization that works with inner city youth.
The overall organizational strategy is layered into 4 distinct zones, entry, walk-over exhibit, walk-under exhibit and arrival. The exhibit structure consists of 9 total ‘pods’, 6 voided, that are attached by a flat floor or ceiling element, and 3 floating solids. The orientation of the design counters a traditional gallery box by offering oblique view angles of the work and non-frontal approaches; a wondering discovery of the works hidden around bends and niches. The design is flexible up to 40 student projects or less, by choosing which walls receive the 2x8 branding after student submissions are completed. Painted white or left as natural birch plywood allows either projects or graphics to be displayed. The exhibition is domestic spatially, in scale and in material. AR and model platforms in front of the boards or for larger models, lower areas of raised steps accompany the inner areas of the ceiling and floor elements. The project displays are back-lit within wall-offset boxes or flush-to-wall inset boxes, depending on the use of a skate ramps for hanging, and if the structure can be blocked out. Additional lighting is provided within the overhead ceilings element and soffits of individual pods, allowing the flat floor or ceiling elements to conceal electrical wires.
The construction sequence is projected to involve off-site construction and staging of larger chunks of the exhibit. The skate ramps will be built first as autonomous structures, making them more easily utilized afterwards. The remaining structure will be built on-site by a general contractor who has reviewed the project and included a letter of commitment.


